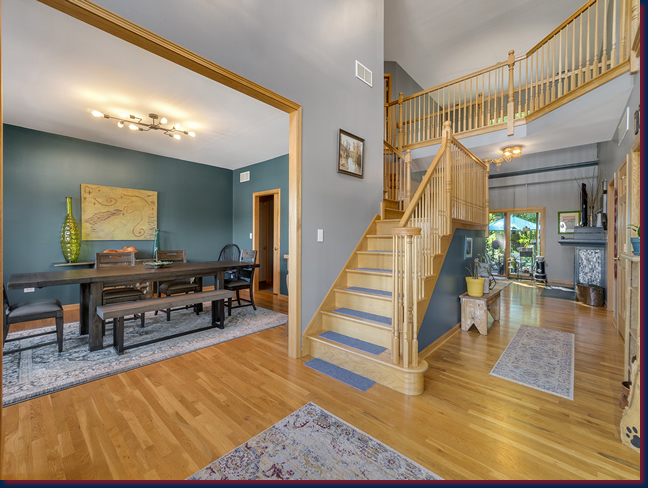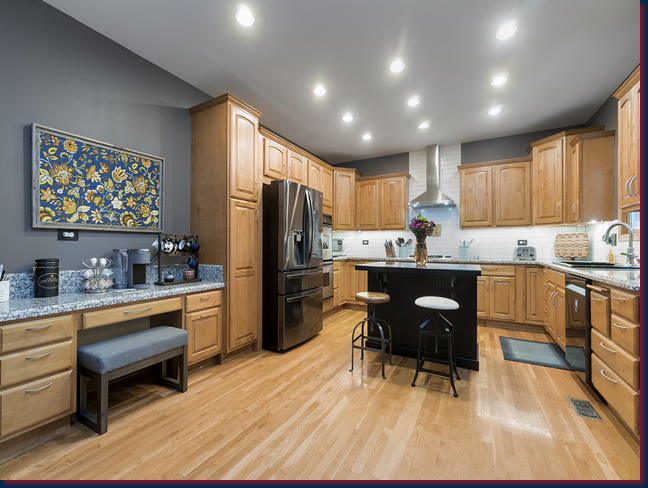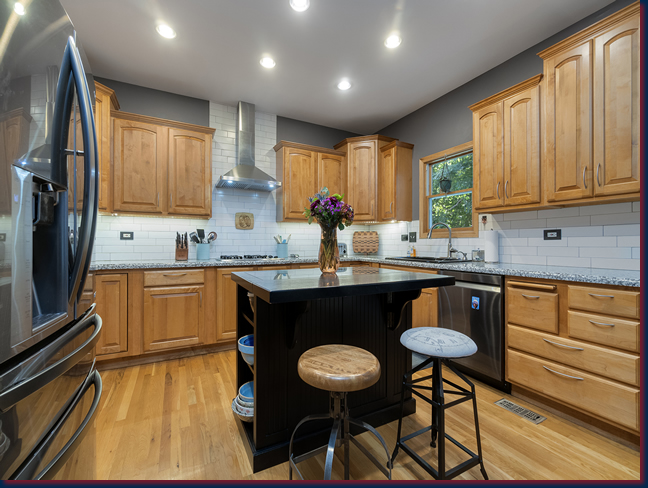
![]()
 |
||||
| 6 Bedrooms - 5 Full Baths - 3 Car Garage | ||||
| Recent Updates | ||||
| Real Property Disclosure |  |
|||
| Radon Disclosure | ||||
|
|
||||
|
||||
|
||||
| OVER 5,000 Sq Ft of Living Space | ||||
| 6 Bedroom - 5 FULL Baths - 3 Car Garage | ||||
| First Floor Bedroom - First Floor Full Bath | ||||
| 2nd Floor Laundry Room with Soaking Sink - Granite Counters and tons of Storage | ||||
| Primary Suite with Wooded View and Recently Renovated Private Bath | ||||
| Primary Bath - NEW in 2022 - Separate Shower - Soaking Tub - Walk-In Closet | ||||
| Closet Organizers in Walk In Closets | ||||
| 2 Story Ceilings in Foyer and Living Room | ||||
| Innovative Open Concept Floor plan | ||||
| Gourmet Kitchen with Eating Area, Desk Area and Granite Countertops | ||||
Paver Stone Driveway |
||||
| All 6 Bedrooms have a FULL bathroom attached | ||||
| Hardwood Flooring throughout the ENTIRE Home | ||||
| Gas Fireplace | ||||
| Property extends into Normandie Woods and protected area | ||||
| Amazing Authentic Bar with Cook top/Sink and Refrigerator - Seats 10 | ||||
Spacious Paver Patio with Built In Grill/Food Prep Area (room for a frig) |
||||
| Fenced Backyard | ||||
| Finished Basement with 2 Egress Windows and Wet Bar/2nd Kitchen | ||||
| Expansive Primary Bedroom with Amazing Walk-In-Closet | ||||
| Must SEE - TOO MUCH TO LIST!! - SET UP YOUR SHOWING TODAY | ||||
|
||||
|
||||
|
||||
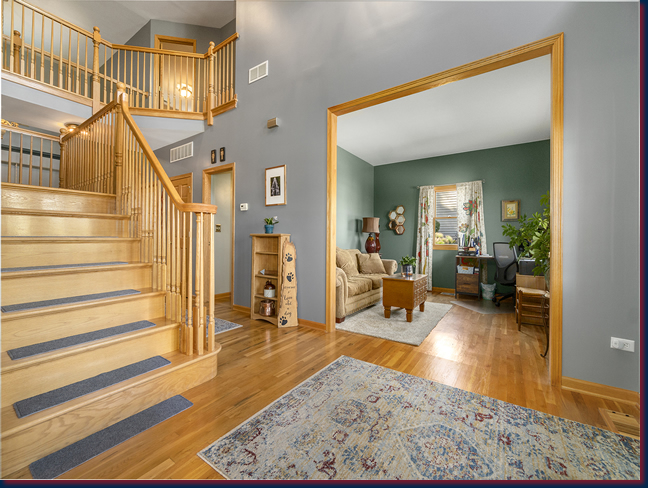 |
||||
|
||||
 |
||||
|
||||
|
||||
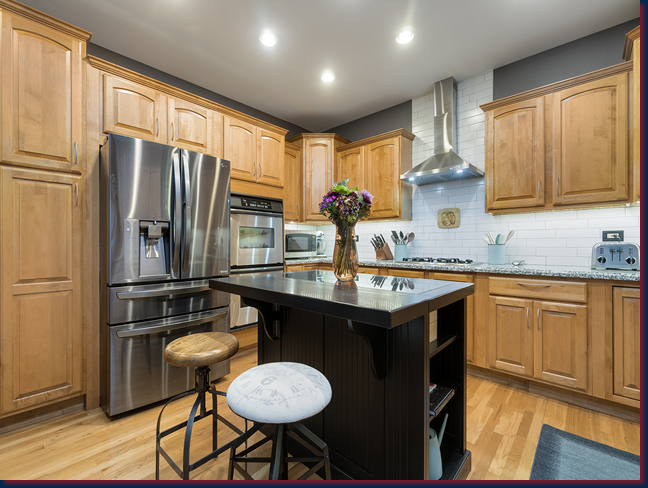 |
||||
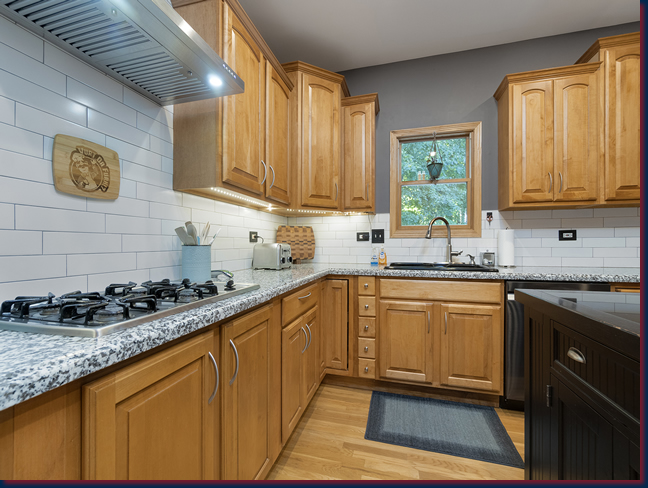 |
||||
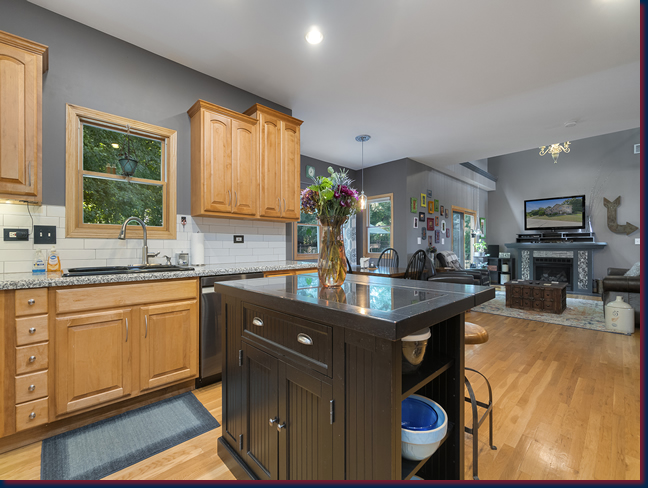 |
||||
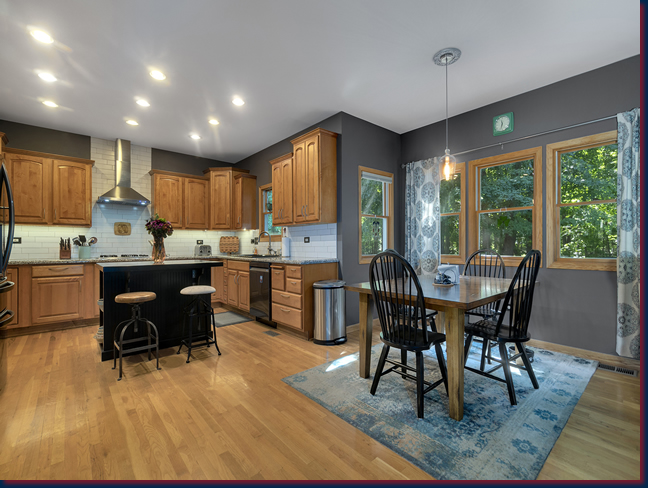 |
||||
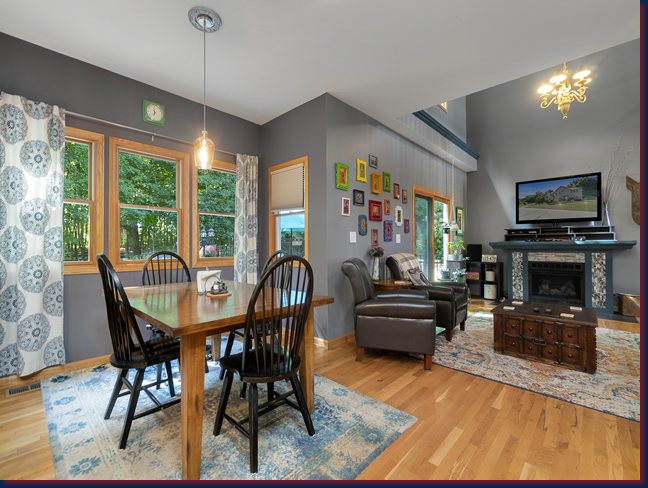 |
||||
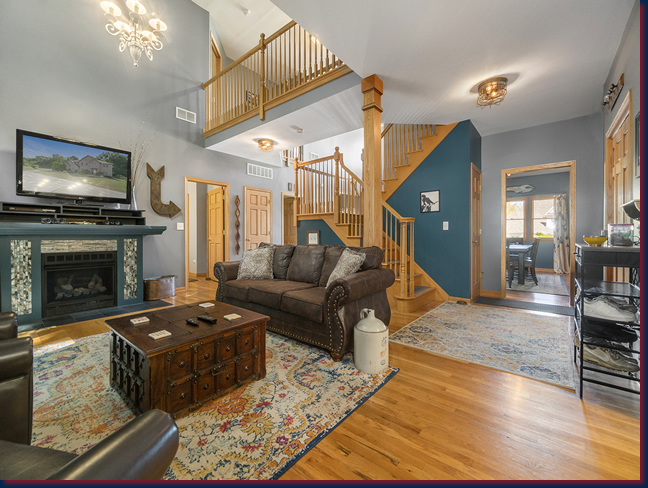 |
||||
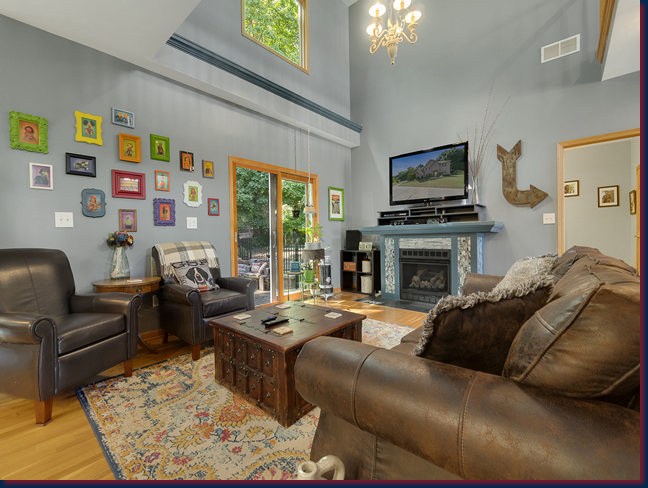 |
||||
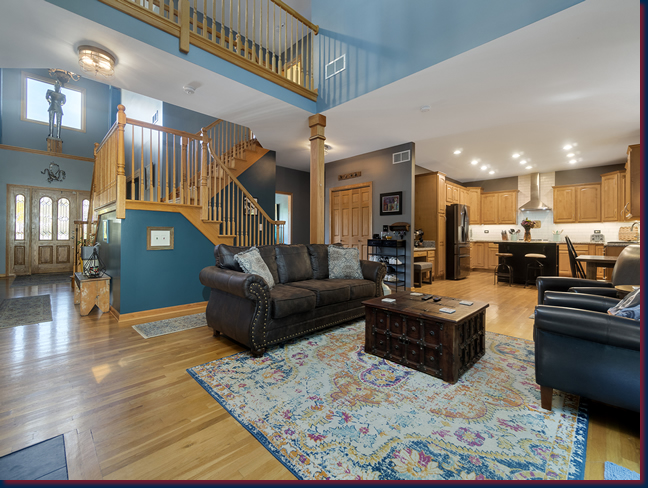 |
||||
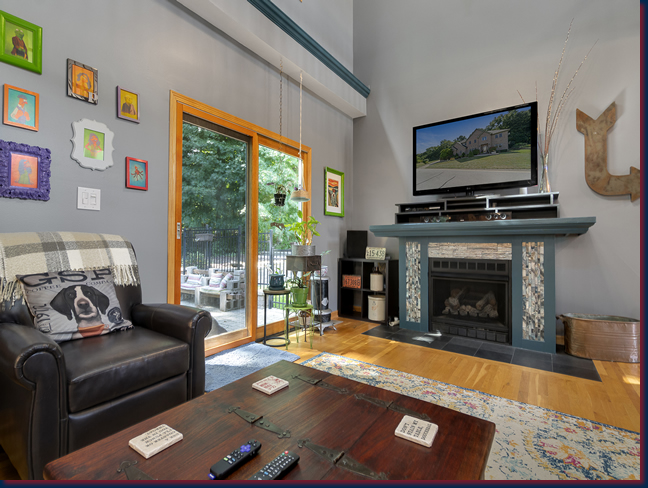 |
||||
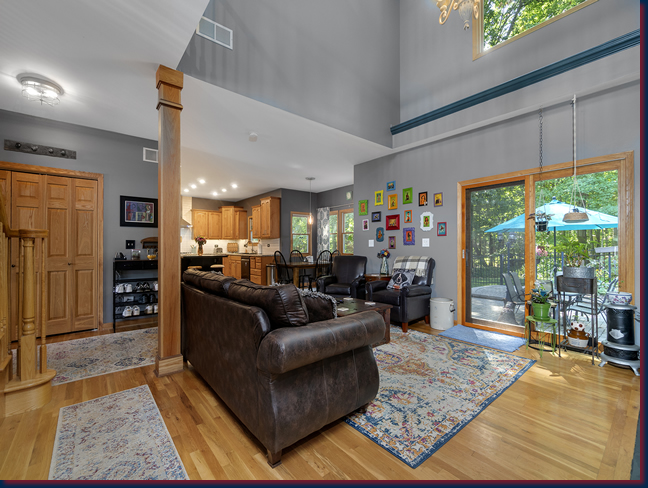 |
||||
 |
||||
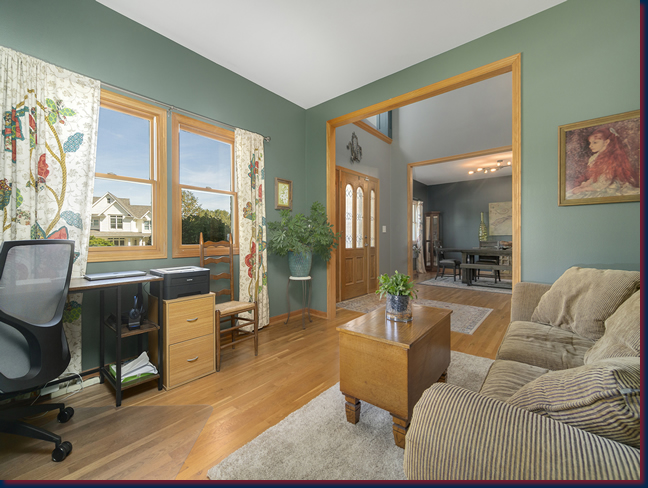 |
||||
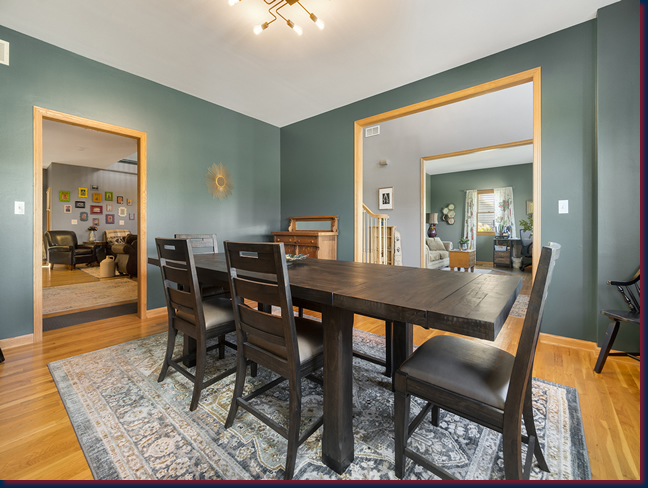 |
||||
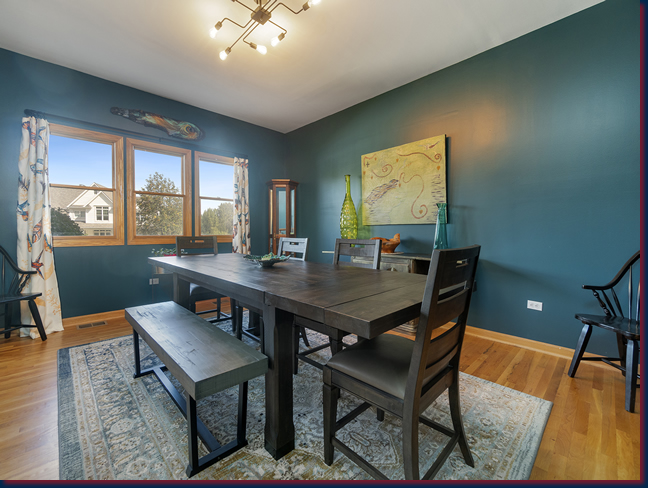 |
||||
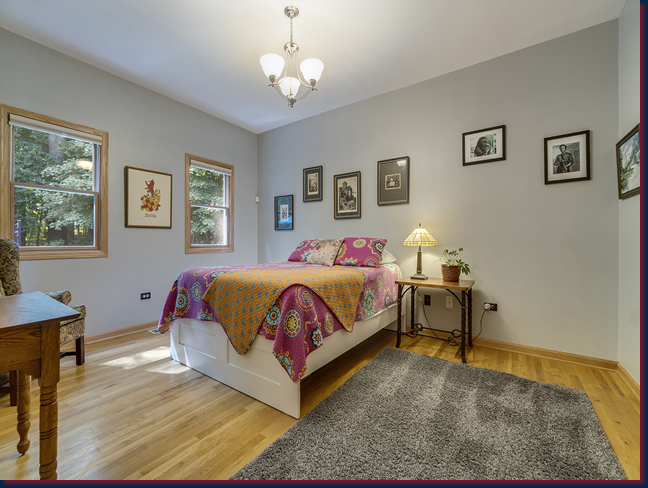 |
||||
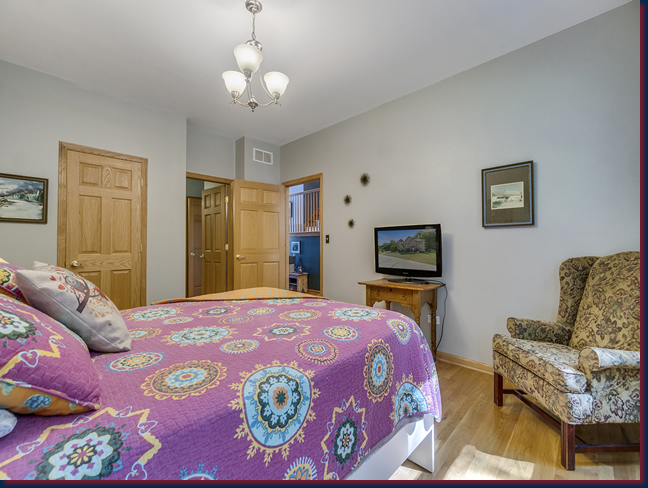 |
||||
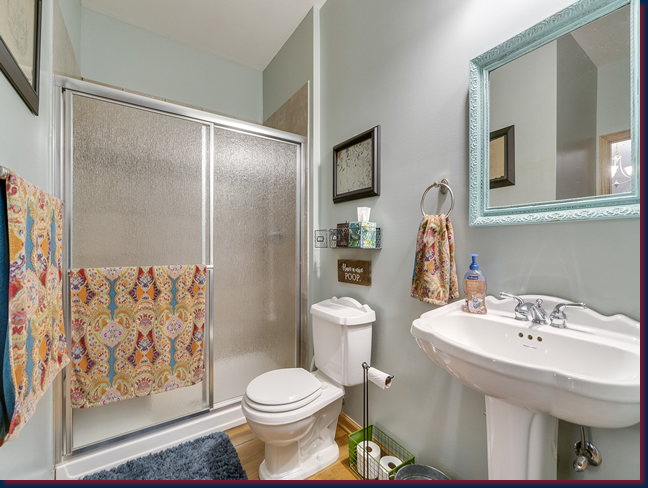 |
||||
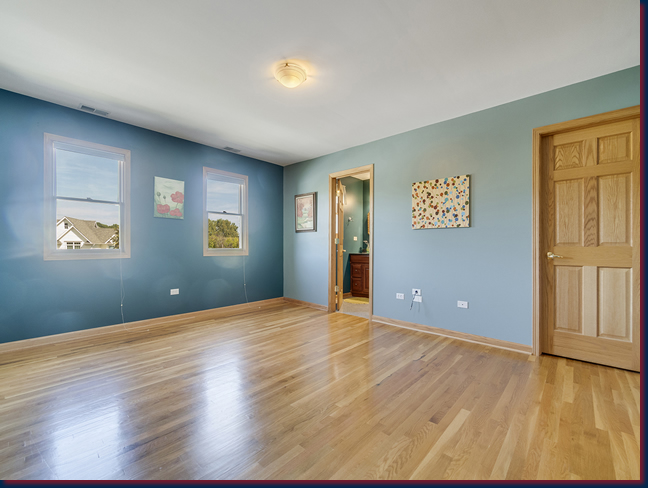 |
||||
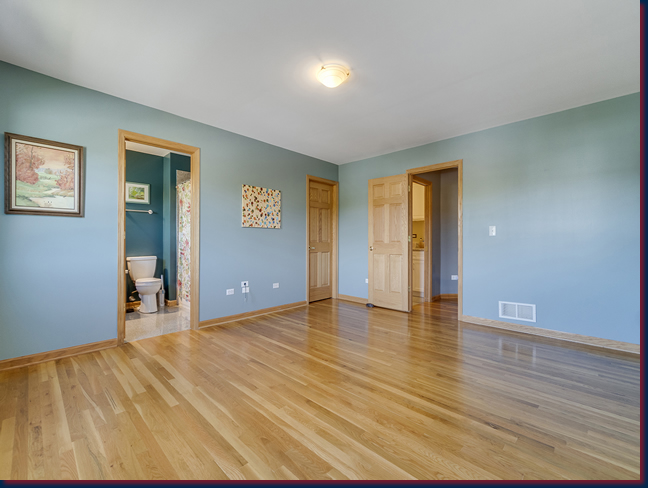 |
||||
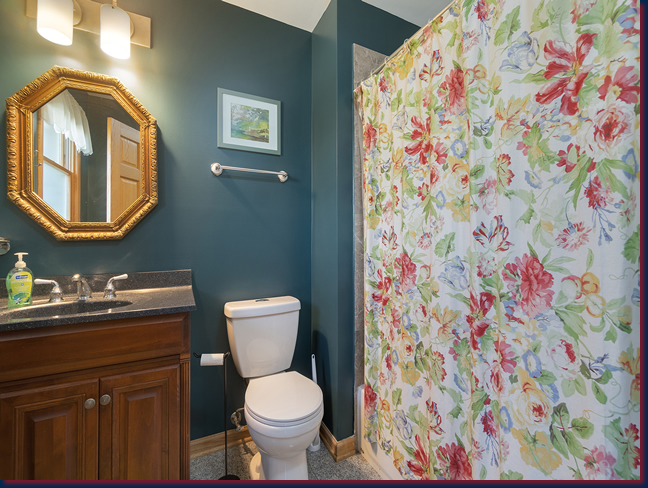 |
||||
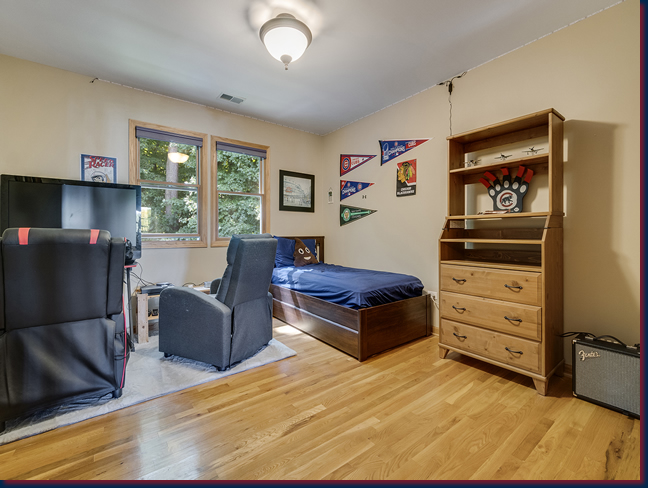 |
||||
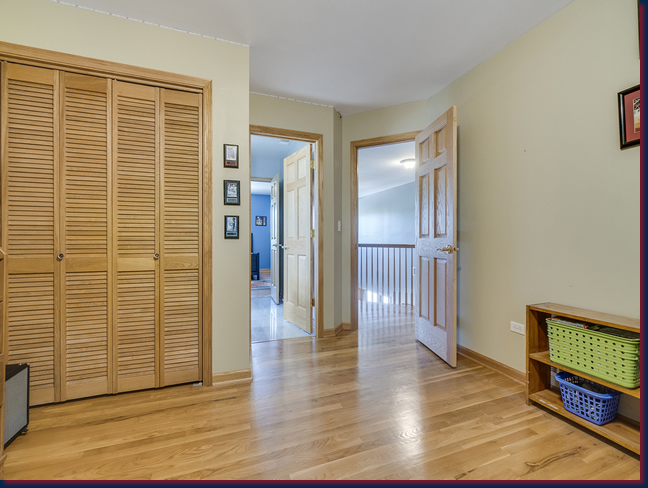 |
||||
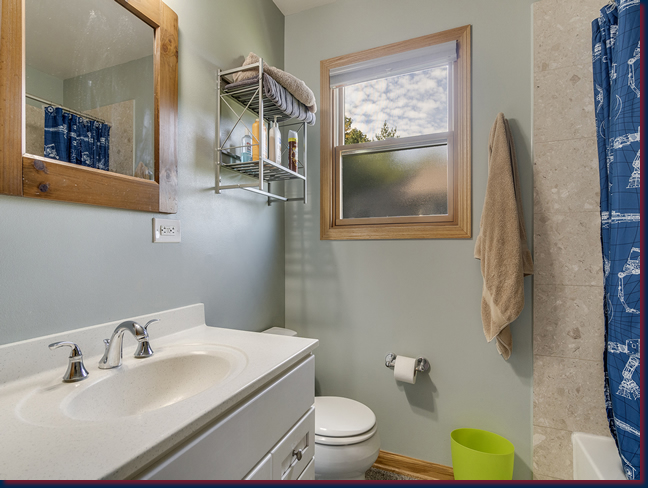 |
||||
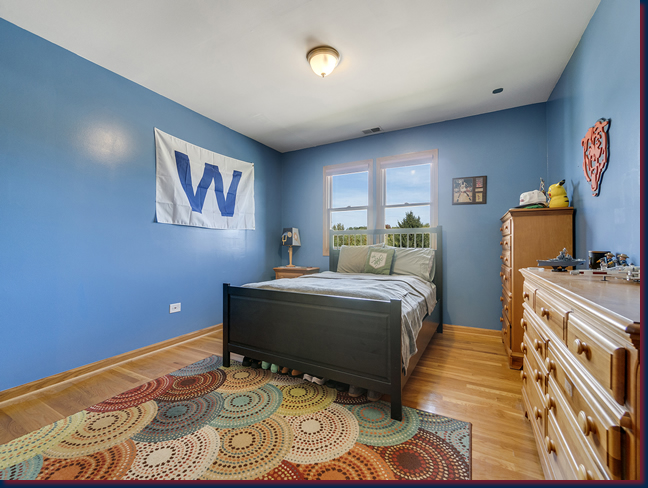 |
||||
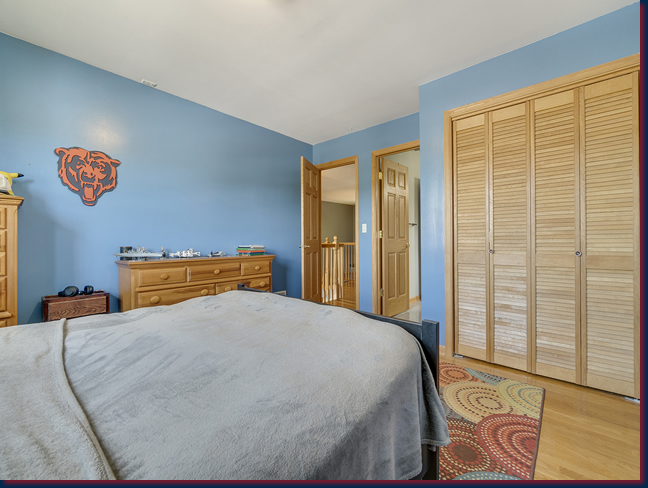 |
||||
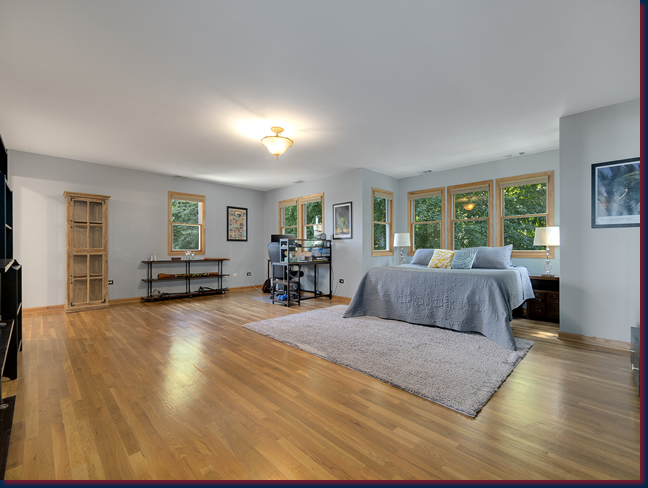 |
||||
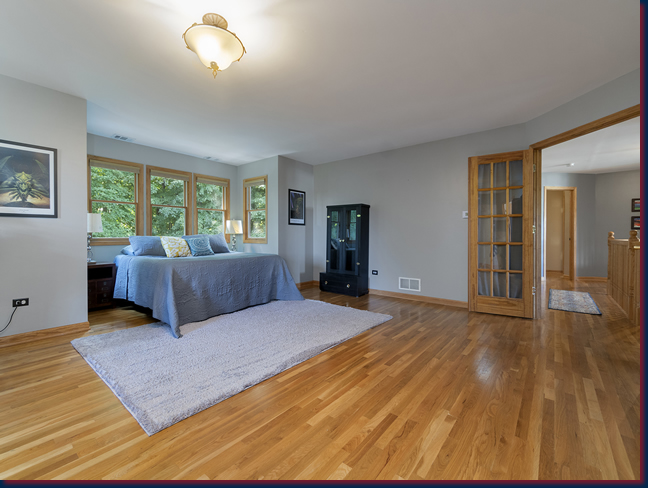 |
||||
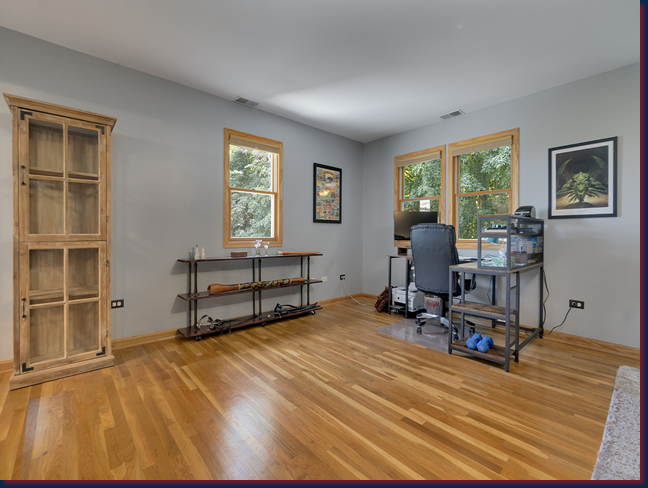 |
||||
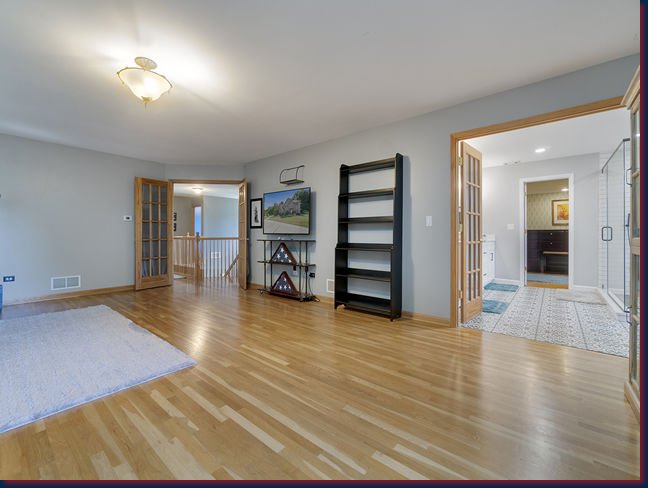 |
||||
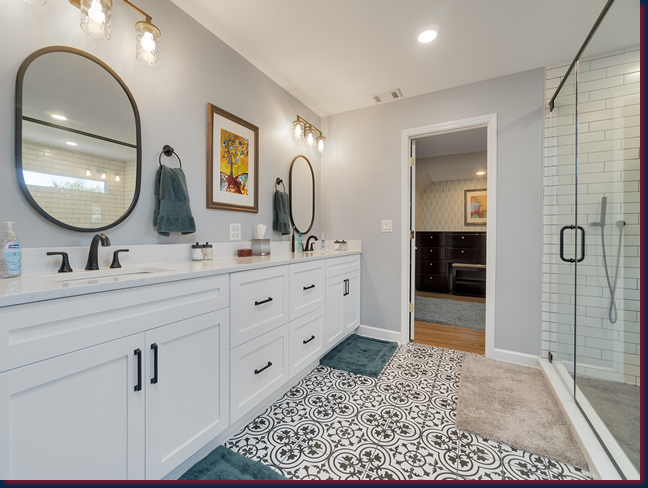 |
||||
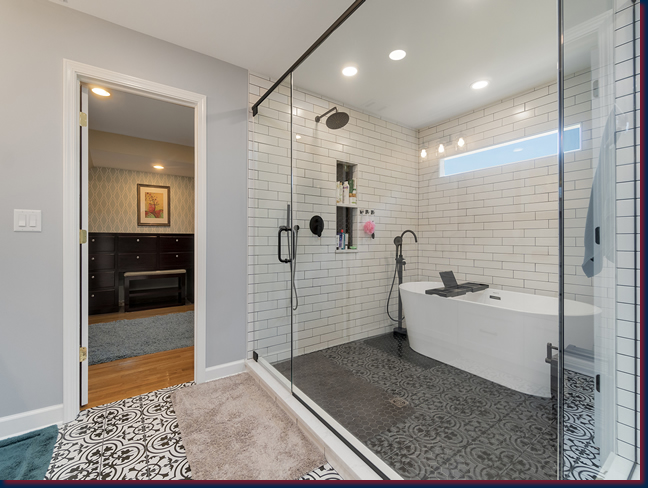 |
||||
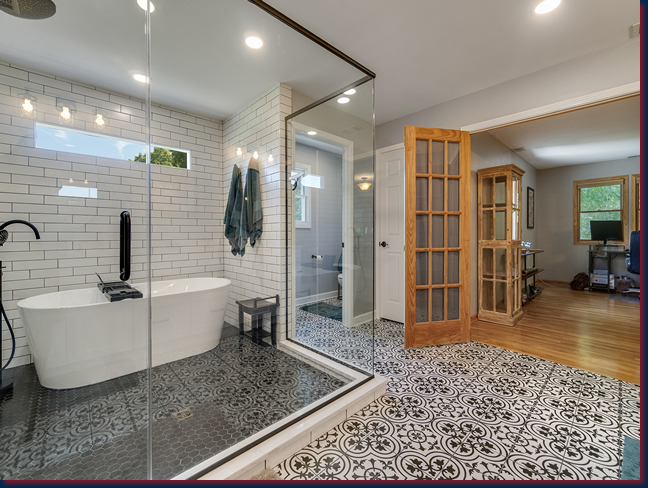 |
||||
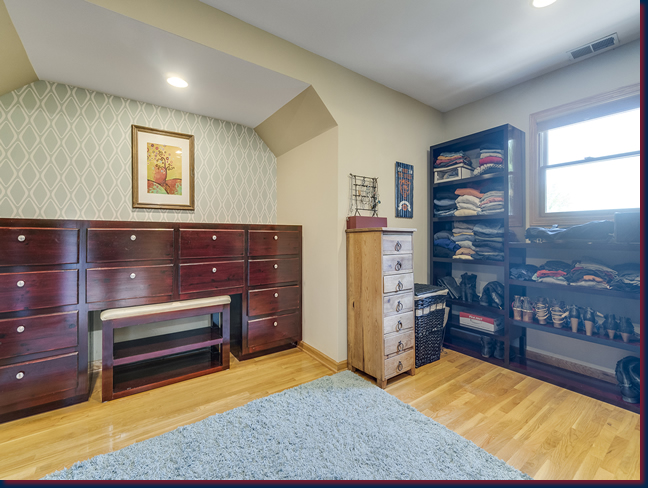 |
||||
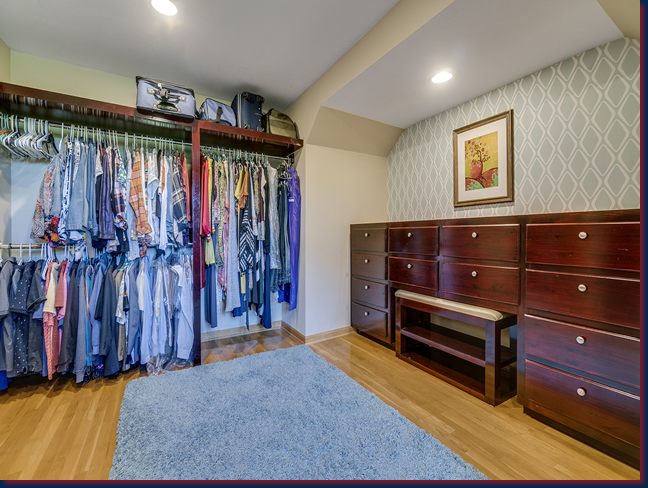 |
||||
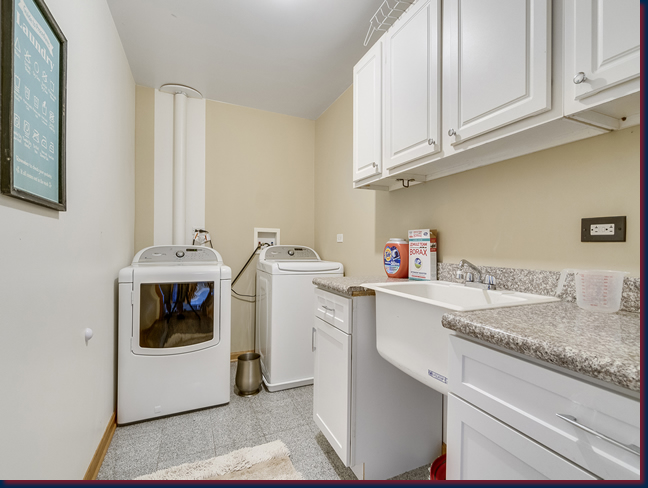 |
||||
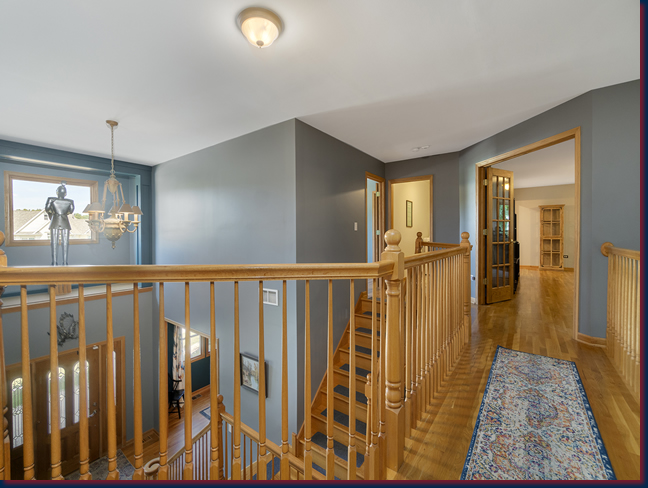 |
||||
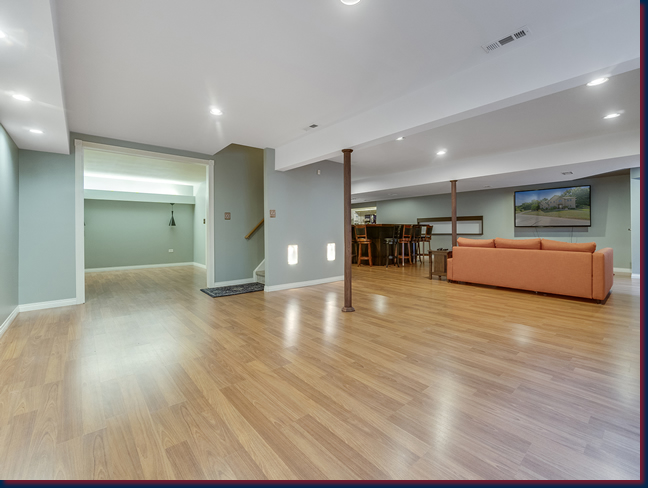 |
||||
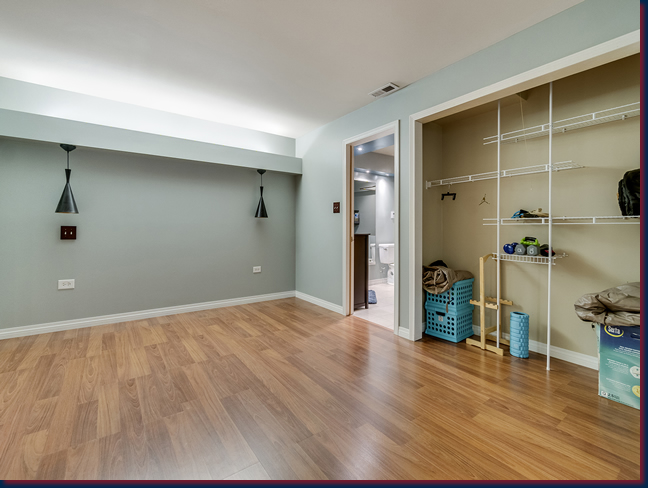 |
||||
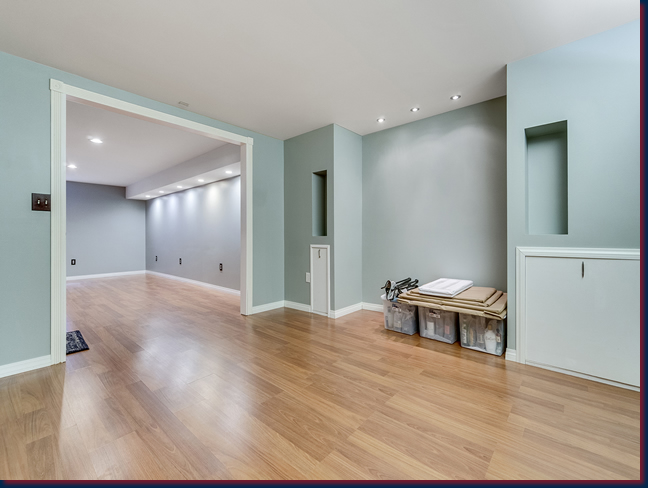 |
||||
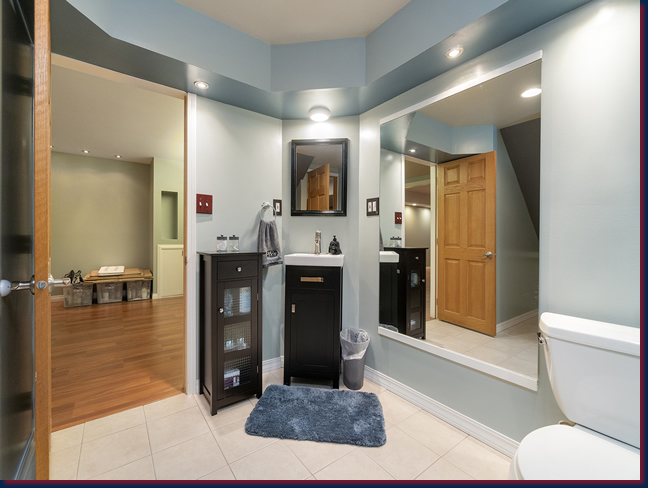 |
||||
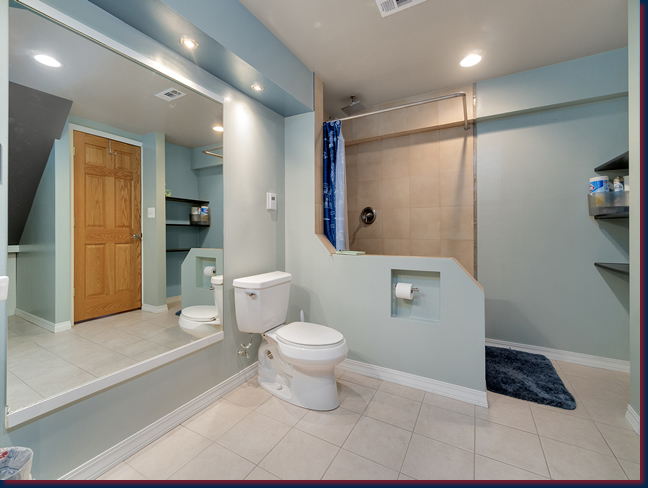 |
||||
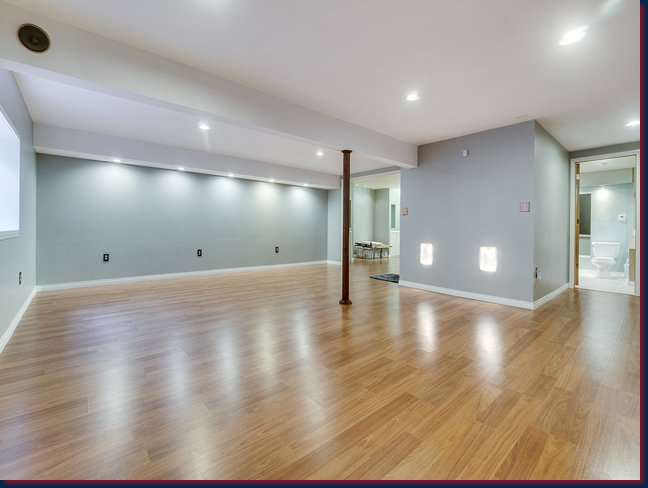 |
||||
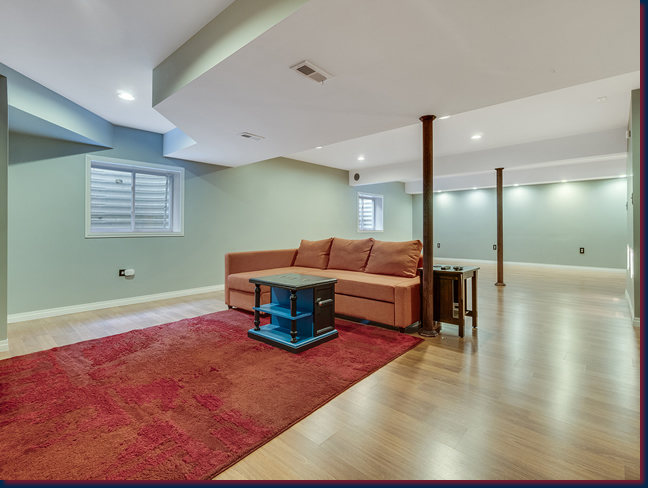 |
||||
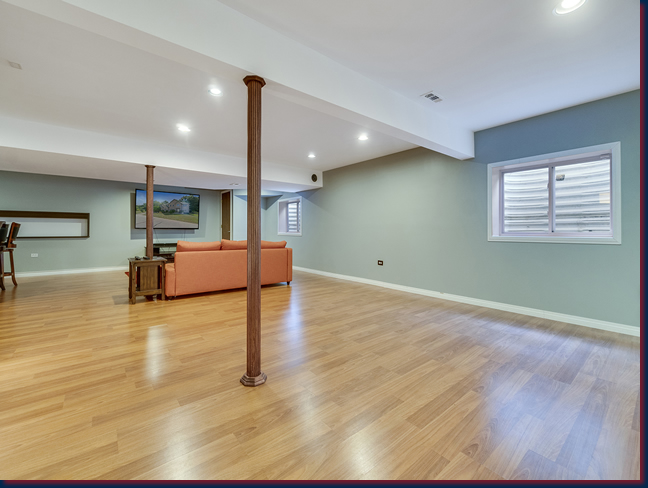 |
||||
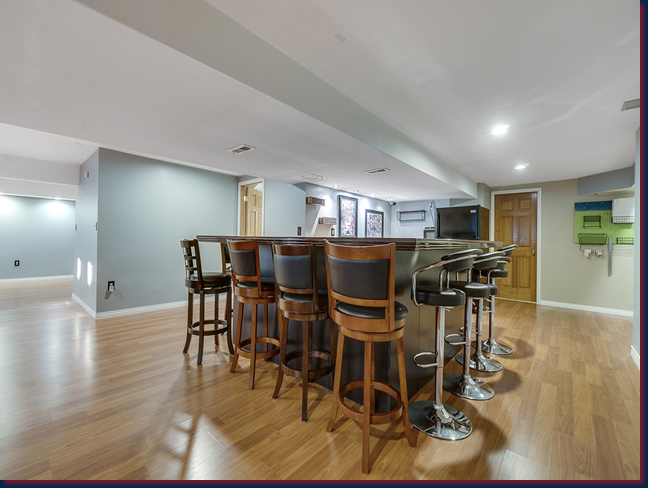 |
||||
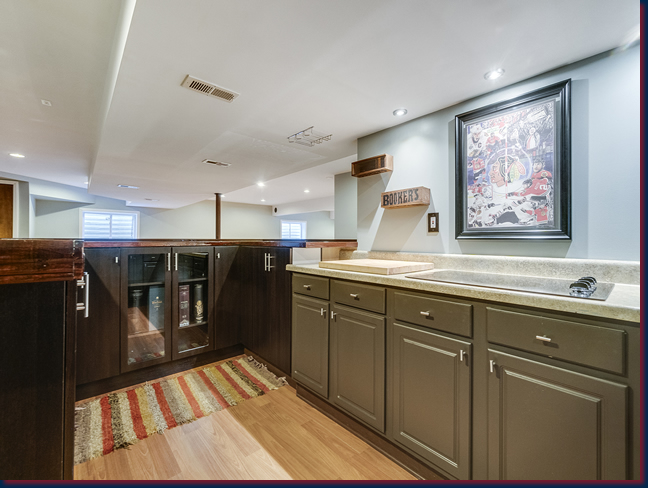 |
||||
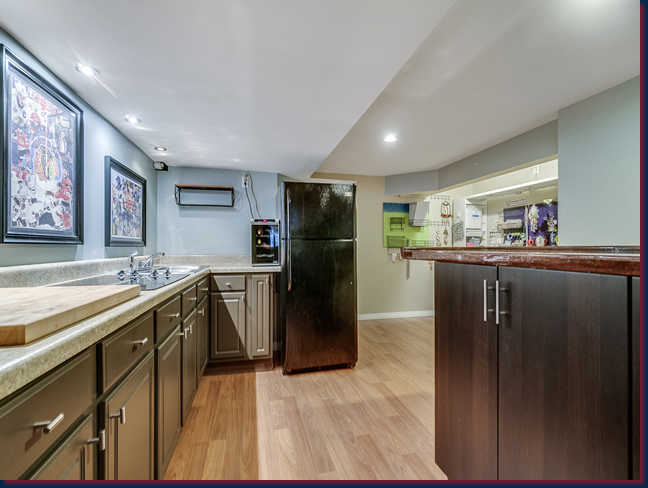 |
||||
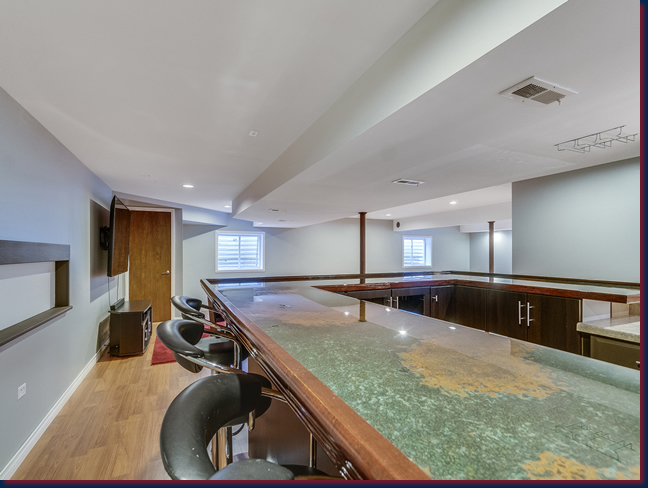 |
||||
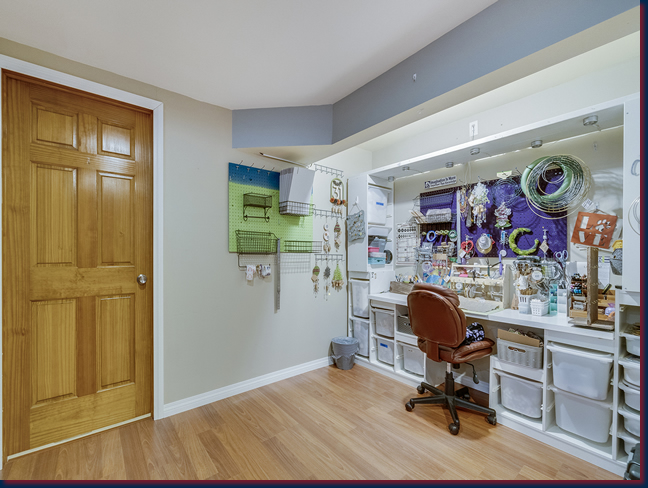 |
||||
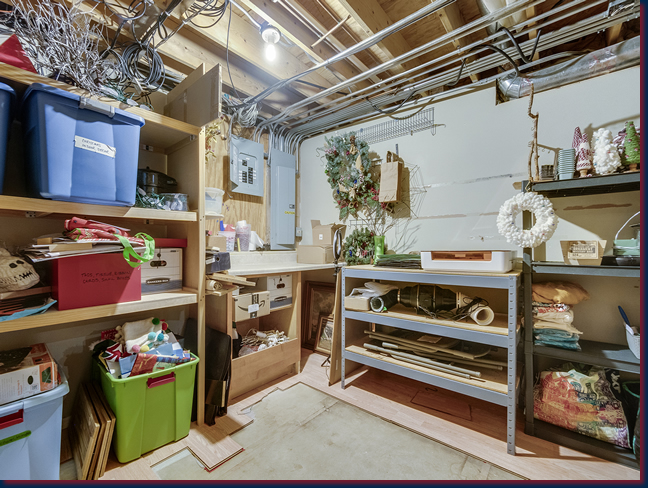 |
||||
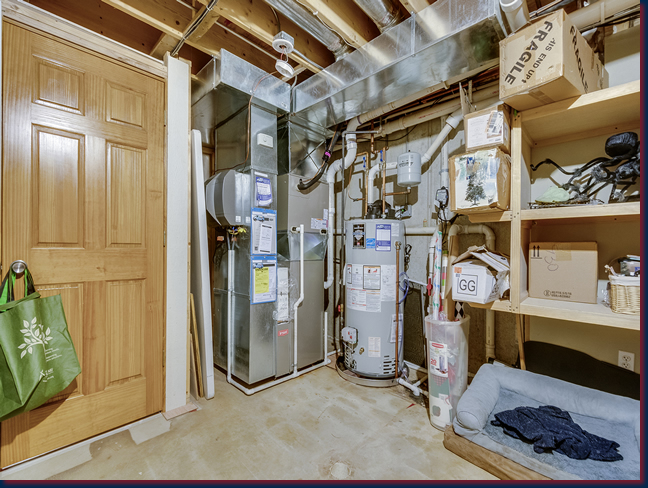 |
||||
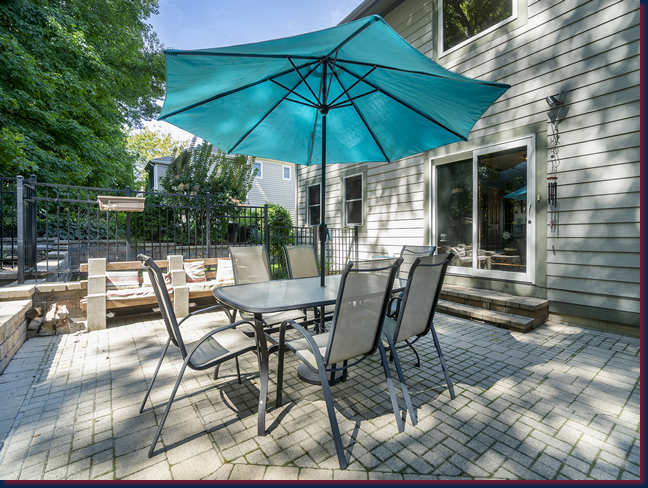 |
||||
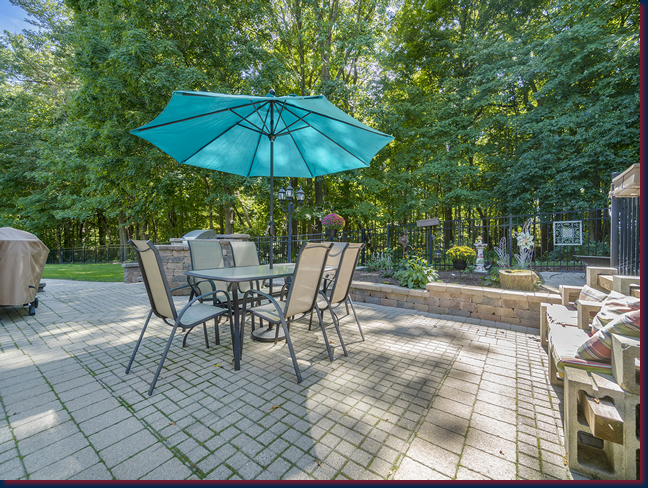 |
||||
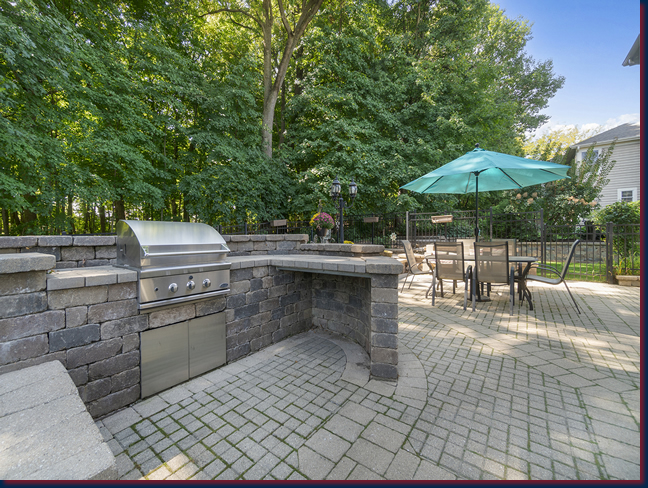 |
||||
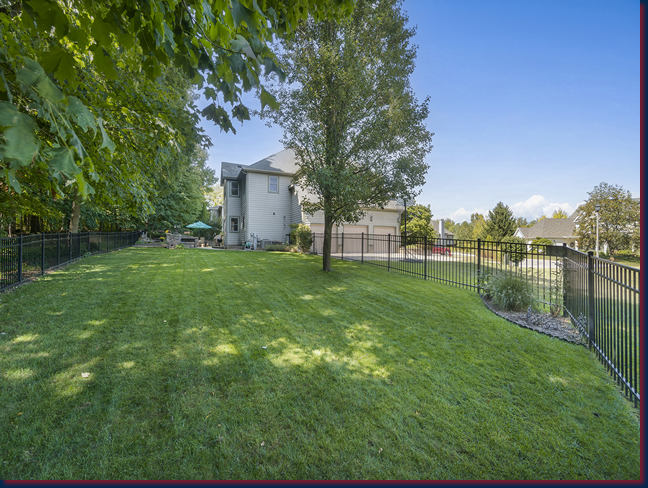 |
||||
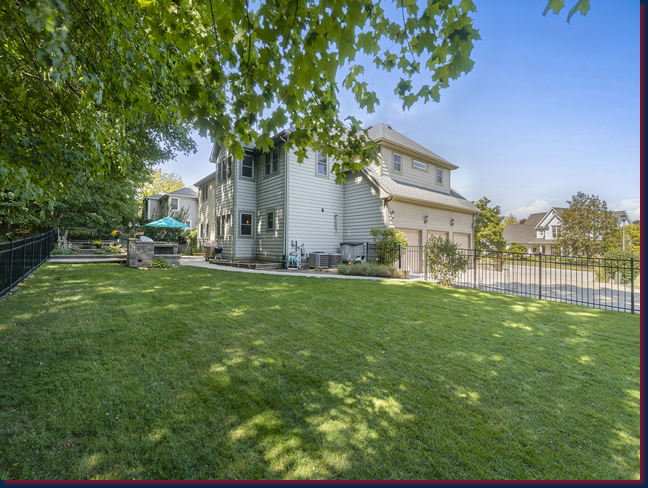 |
||||
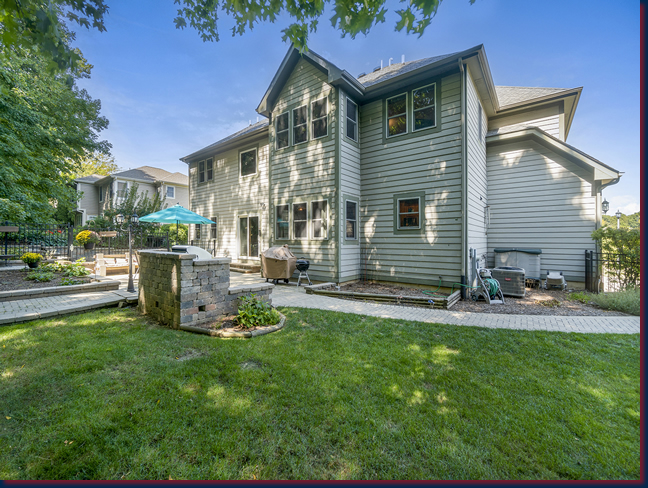 |
||||
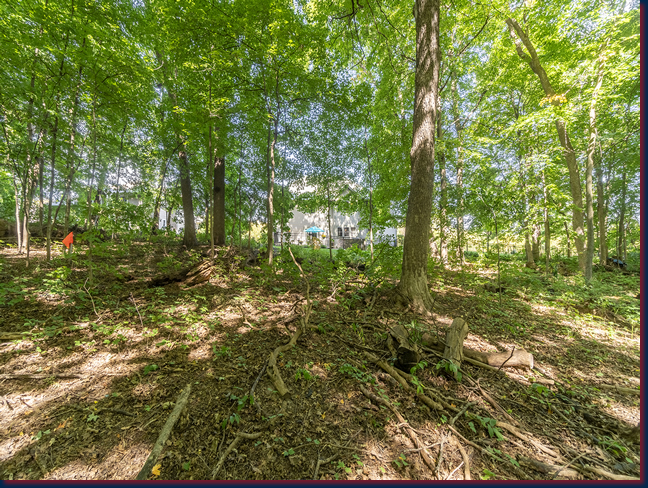 |
||||
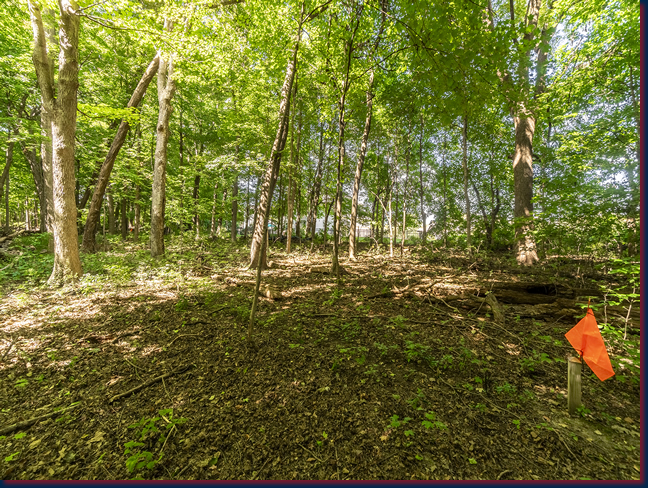 |
||||
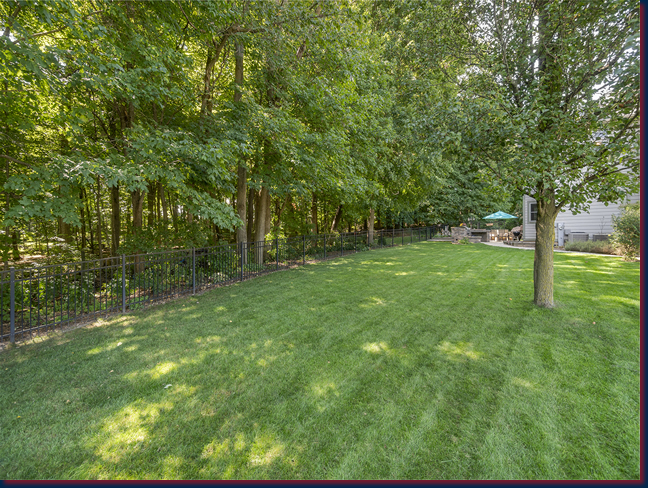 |
||||
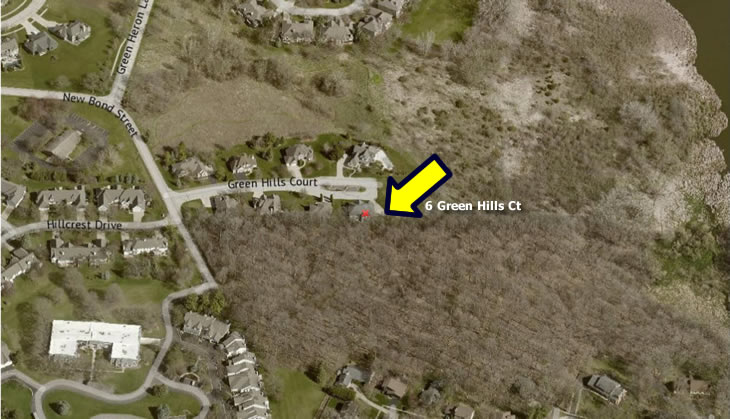 |
||||
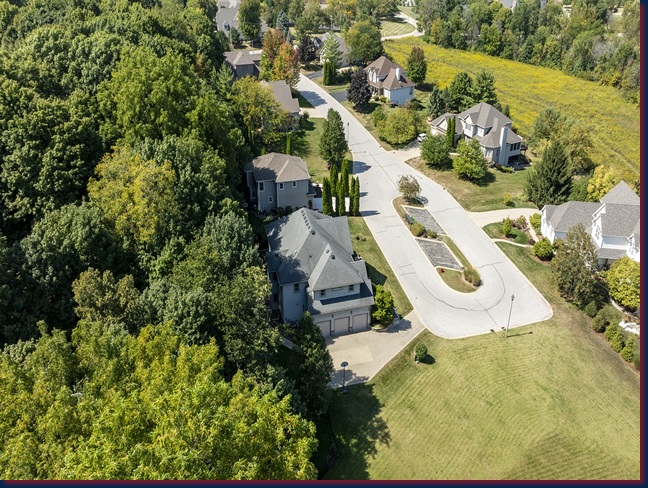 |
||||
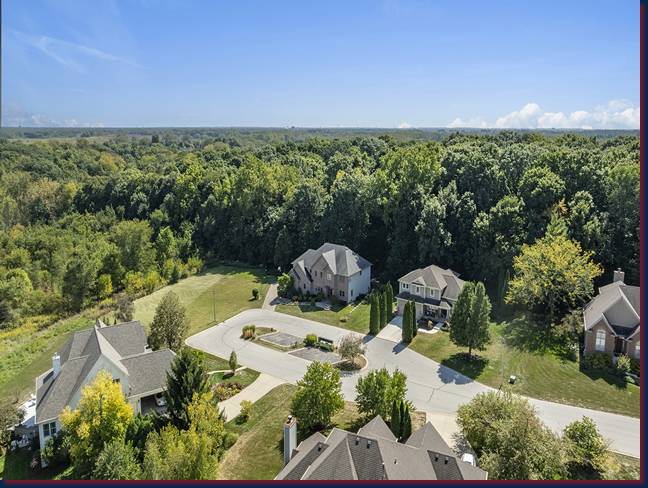 |
||||
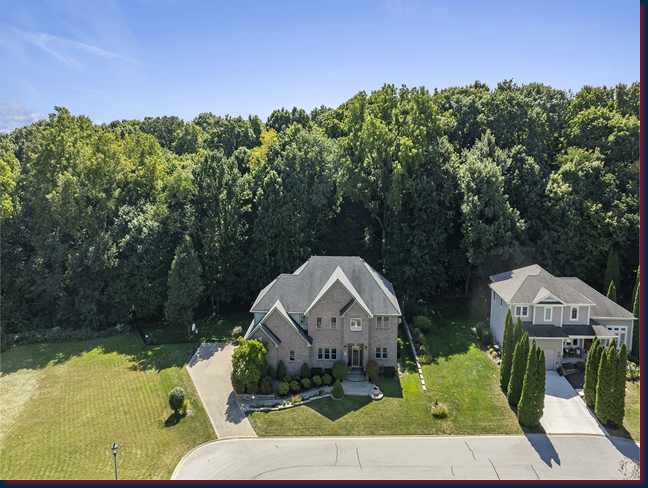 |
||||
| Prestbury Subdivision |
|
 |
Prestbury Citizens Association 15 Winthrop New Road Phone: (630) 466-1576 |
Prestbury Subdivision in Sugar Grove, Illinois is a charming and family-friendly neighborhood known for its picturesque surroundings and tight-knit community feel. Featuring spacious homes on large lots, this subdivision offers the perfect blend of suburban living with easy access to urban amenities. With tree-lined streets, well-maintained landscaping, and a network of walking trails, residents can enjoy the beauty of nature right outside their doorstep. The neighborhood also boasts a clubhouse, swimming pool, tennis courts, and playgrounds for residents to socialize and stay active. Located near top-rated schools, shopping centers, and dining options, Prestbury Subdivision provides the ideal setting for families looking for a peaceful yet convenient place to call home in the Sugar Grove area. |
|
| Village of Sugar Grove Government |
|
 |
Administration Office P 630-391-7200 F 630-391-7210 Population: 9,278 |
Sugar Grove, Illinois, is a wonderfully small town and filled with fascinating historical facts. One of the most notable is that the area was originally settled by Native Americans. Then, in the 1830s, farmers from Ohio and New York arrived in the area. The name "Sugar Grove" comes from the Potawatomi Indians referring to the many sugar maples that grew abundantly in the area. The Village was incorporated in 1957 with just 125 residents at the time. Today, the population stands at 9,278 and visitors can explore the historic sites like Bliss Woods Forest Preserve and the Bliss House Museum. The Village of Sugar Grove is located about 42 miles West of Chicago and provides easy access to Interstates, Shopping and Entertainment.
|
|
| Sugar Grove Schools |
|
Kids attending grades K through 12 that reside in the Village of Sugar Grove are serviced by 2 separate school districts depending on the location of their residence. |
|
West Aurora School District #129 80 S. River Street Aurora, Illinois 60506 Phone: (630) 301-5000 http://www.sd129.org/ |
|
Kaneland Community Unit School District #302 47W326 Keslinger Road Maple Park, Illinois 60151 Phone: (630) 365-5100 http://web.kaneland.org/ |
|
| Sugar Grove Police Department Non-Emergency: 630-391-7250 CALL 911 for ALL Emergency Services! |
|
Additional Law Enforcement Links: |
|
| Sugar Grove Fire Protection District |
|
Sugar Grove Fire Protection District http://www.sugargrovefire.com/ Non-Emergency Phone: (630) 466-4513 |
|
Neighboring Fire Protection Districts |
|
Montgomery-Countryside Fire Protection District (630) 897-0622 |
|
| Sugar Grove Parks and Recreation |
|
Sugar Grove Park District 61 Main Street Phone : (630) 466-7436 Email: info@sgparks.org
|
|
Fox Valley Park District 101 W. illinois Ave Aurora, Illinois 60506 Phone: (630) 897-0516 Fax: (630) 897-6896 http://www.foxvalleyparkdistrict.org/ |
Oswegoland Park District 313 E. Washington St Oswego, Illinois 60543 Phone: (630) 554-1010 Fax: (630) 554-1577 http://www.oswegolandparkdistrict.org/index.php |

